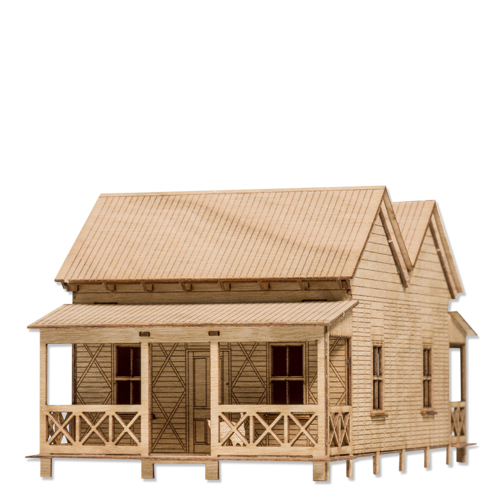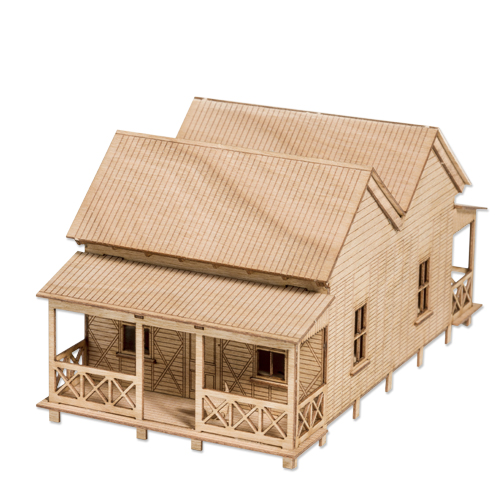

Double Gable Cottage
Now with FREE SHIPPING IN AUSTRALIA
Still found throughout Queensland and rural northern New South Wales, these worker’s cottages developed from the need to accommodate a growing family. Single gabled homes provided only one or two rooms. The simplest way to provide more space was to build two adjoining houses or to build on to an existing house with an identical extension. This created the double gable or ‘M’ shaped roof profile.
Model Scale 1:100 – Approx Width 70mm x Height 60mm x Depth 116mm
Our literature carries interpretation about the history of the buildings, their location, methods of construction, architectural details and historical anecdotes. Instructions included with the model are easy to follow stage by stage diagrams. Glue is required but not supplied.
Double Gable Cottage Literature.

